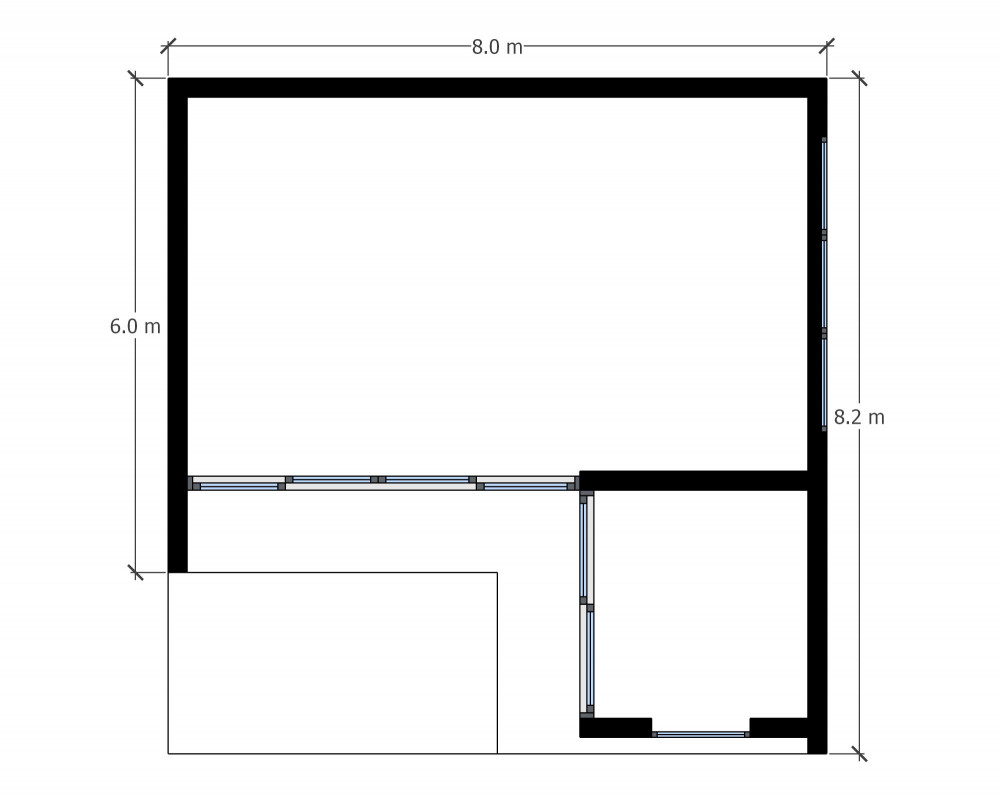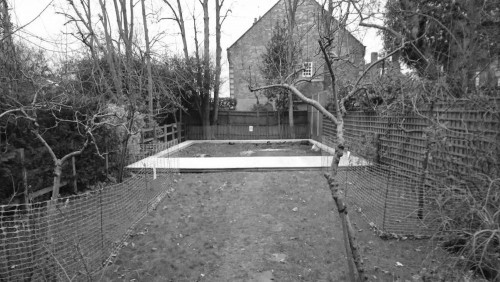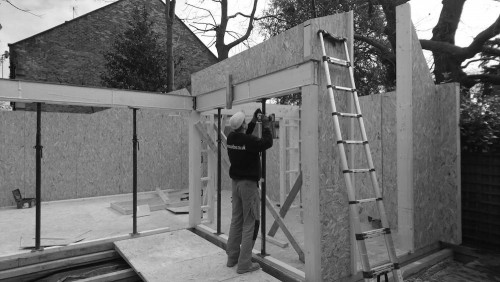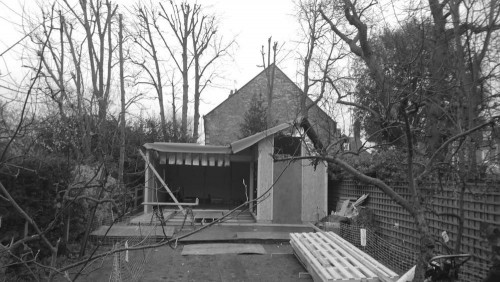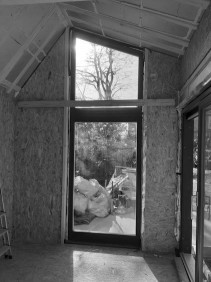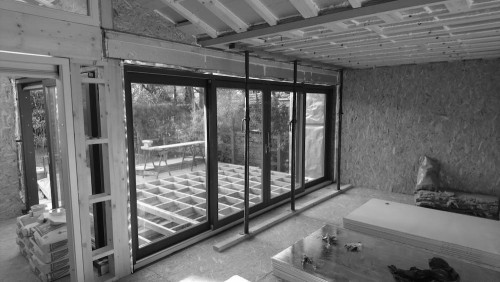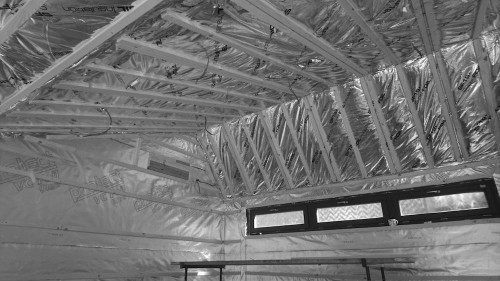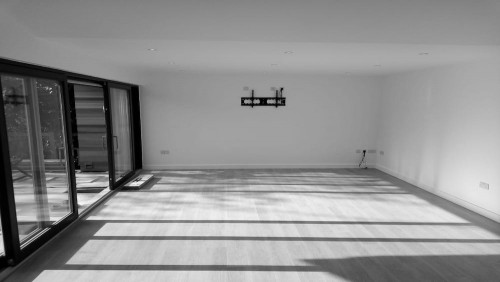West Wimbledon
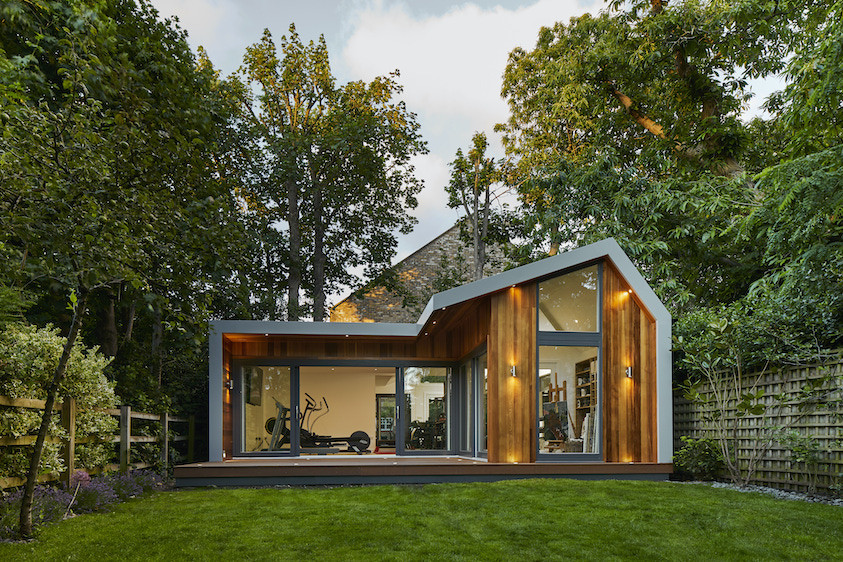
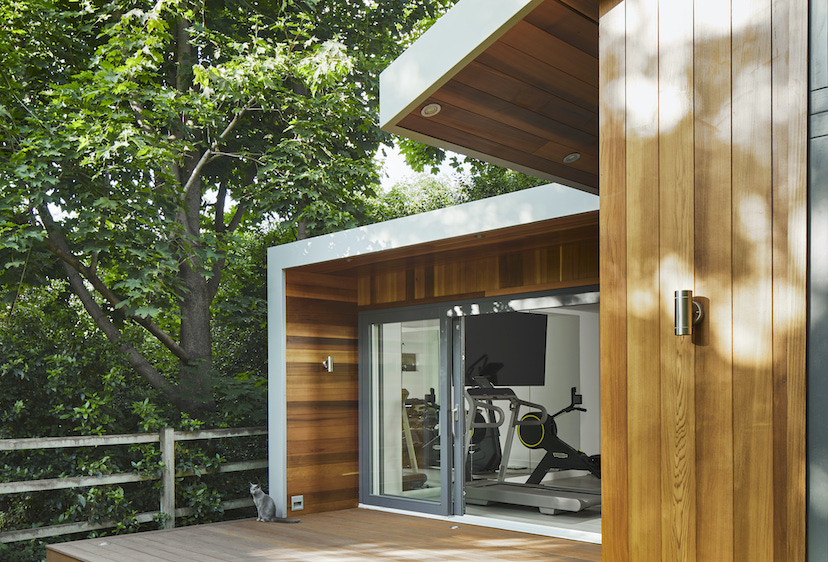
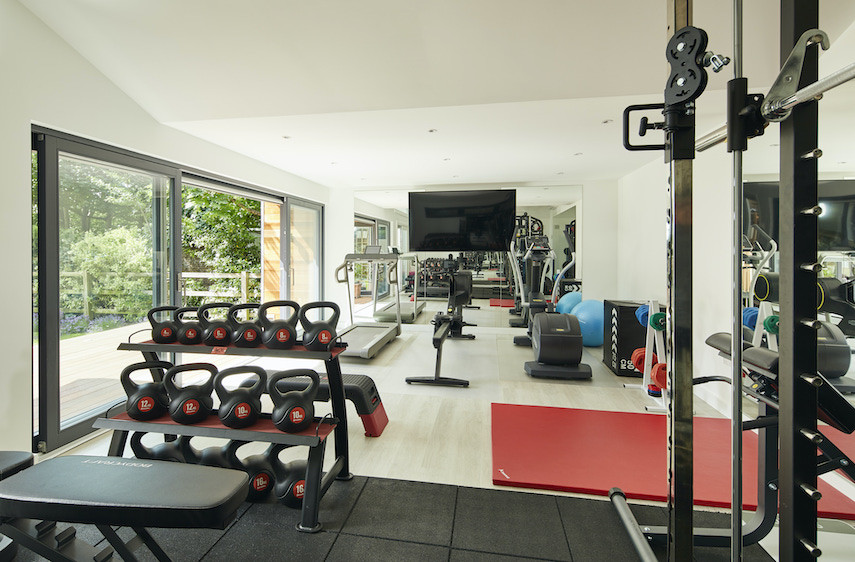
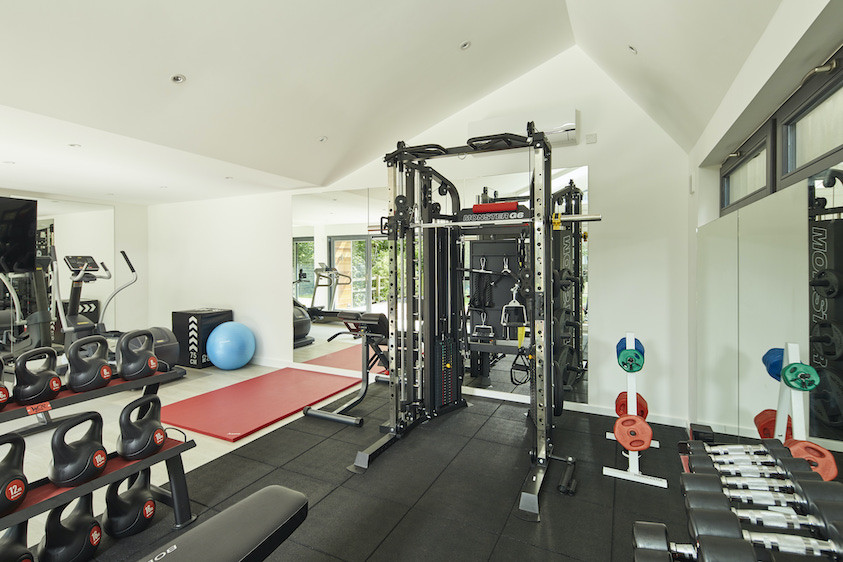
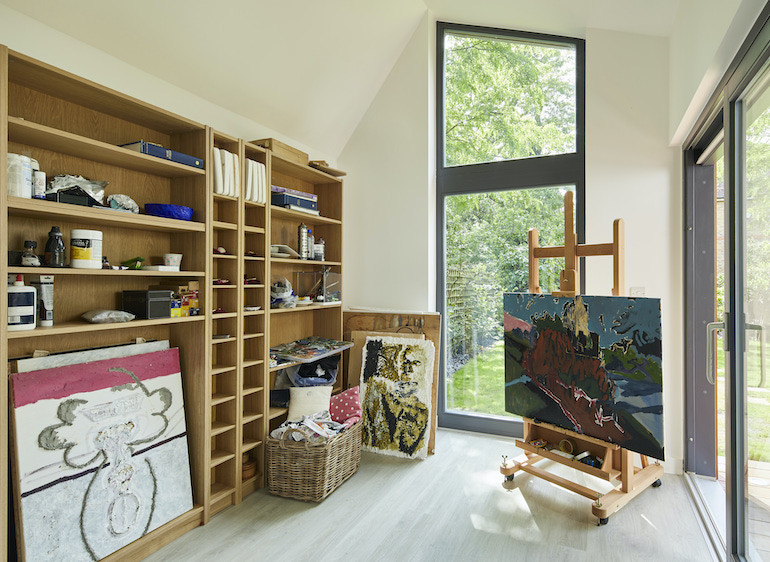
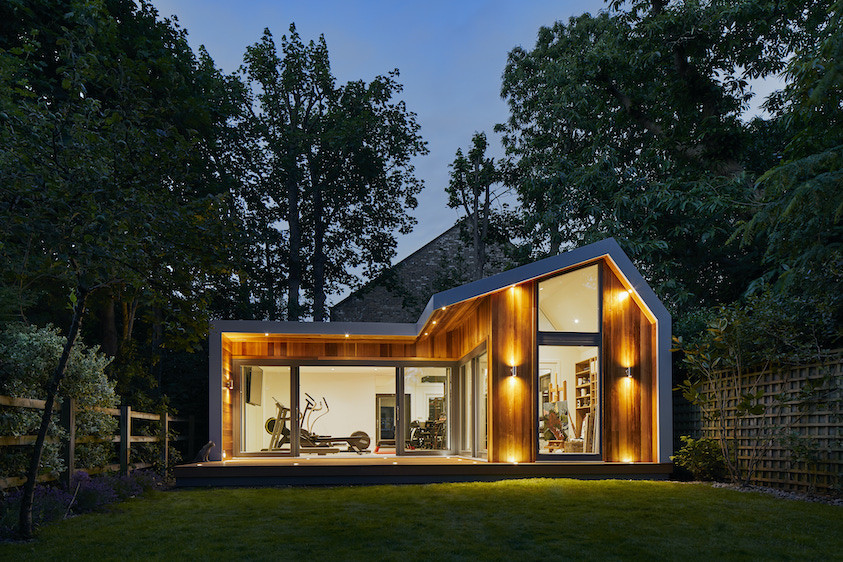
Bespoke Garden Gym and Art Studio in West Wimbledon
This contemporary dual pitched roof garden room was created to replace an old tree house. Due to its external height exceeding 2.5m, it required planning permission. Rooms Outdoor dealt with the whole planning process, obtaining permission directly from the Merton Council. A full building regulation certificate was also needed.
The new asymmetrical building- cladded in Western Red Cedar- has re-designed the garden space, in order to accommodate the perfect home gym and hobby room.
Installing a home gym allowed the family to regularly exercise in the privacy and security of their property, with their own favourite piece of equipment and technogym.
Full mirror walls, extra internal height for overhead exercises and a wall mounted TV transformed the space into the perfect workout room.
During the warm summer days they can even exercise outside on the outdoor deck, which is part of the garden room design.
On the right it has been created a separate place of tranquillity and relaxation, to forge fine works of art. Thanks to the generous glazing, the room is flooded with plenty of natural light, creating the perfect airy environment to work in.
